WOOD ON STONE
FACTSHEET
PLACE: Astruptunet, Norway
AREA: 600 m2
YEAR: 2024
CLIENT: Sunnfjord kommune
TYPE: Visitor centre and gallery
STATUS: Open international competition, proposal
COLLABORATORS: SOLA Landskapsarkitekter
TEAM: Audun Hellemo/Kristin Hilde, Ole Rydningen, Nikolas Søfting Røshol
RATING
SCALE (small>large)
STATUS (idea>built)
COMMERCIAL ($>$$$)
Proposal for a new visitor centre to the unique Astrup Tun, a collection of old wooden farm buildings dating back to the 18th century in the steep hills facing the Jølstra lake partly reconstructed by the painter Nikolai Astrup in the early 20th century. The large program and the sensitive site calls for a strategy where the secure parts of the centre is underground in the steep site, while the most public functions are opening up to the lake and the view. The new centre provides improved access to the upper entrance level to the Astrup Tun, as well as additional visitor amenities that are gradually reduced in volume and scale as you get closer to the old buildings. Integrated in the landscape in the scale of more traditional structures, the proposal offers different spatial experiences designed to let the visitors view the surrounding landscape in new ways.
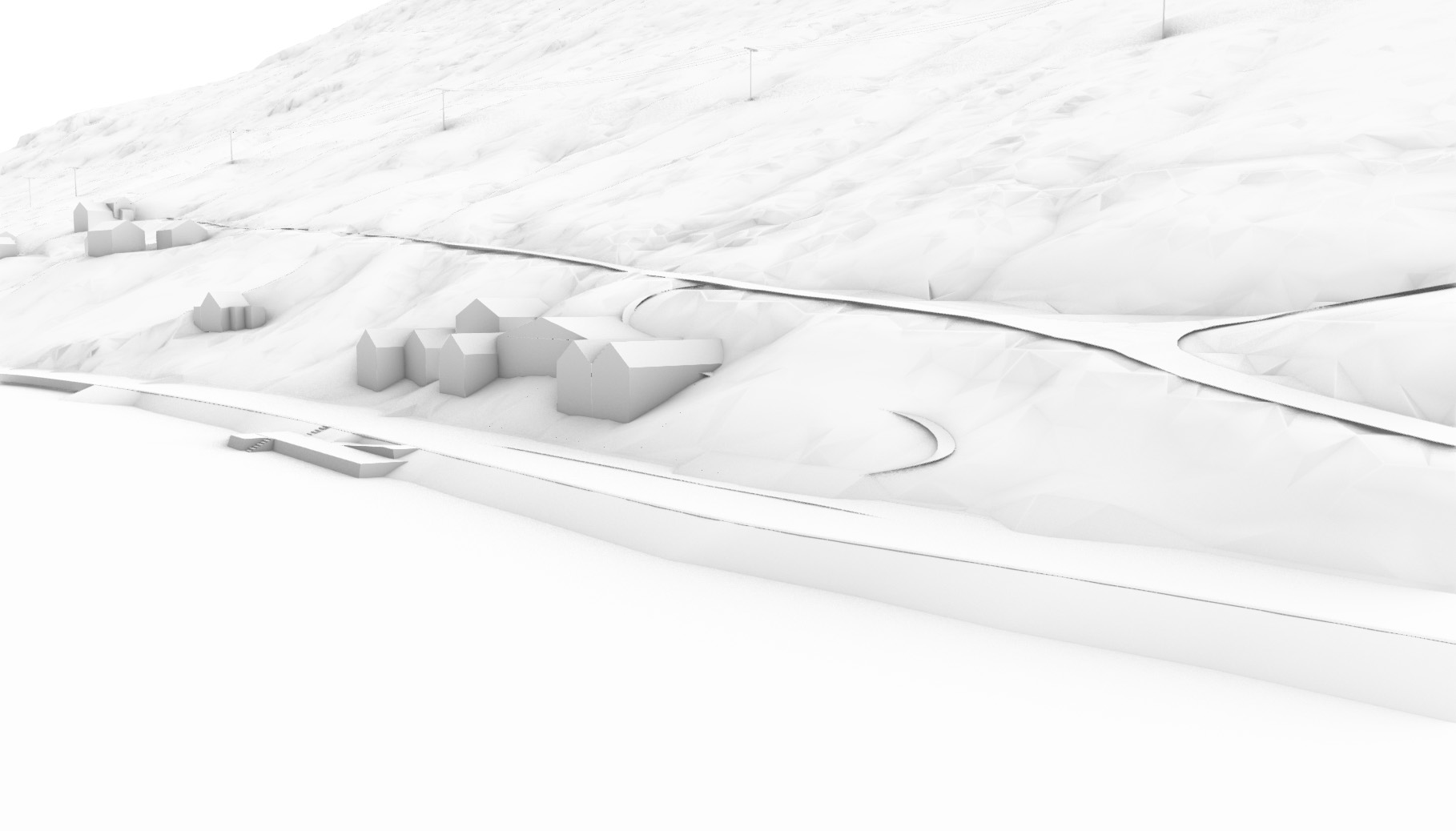

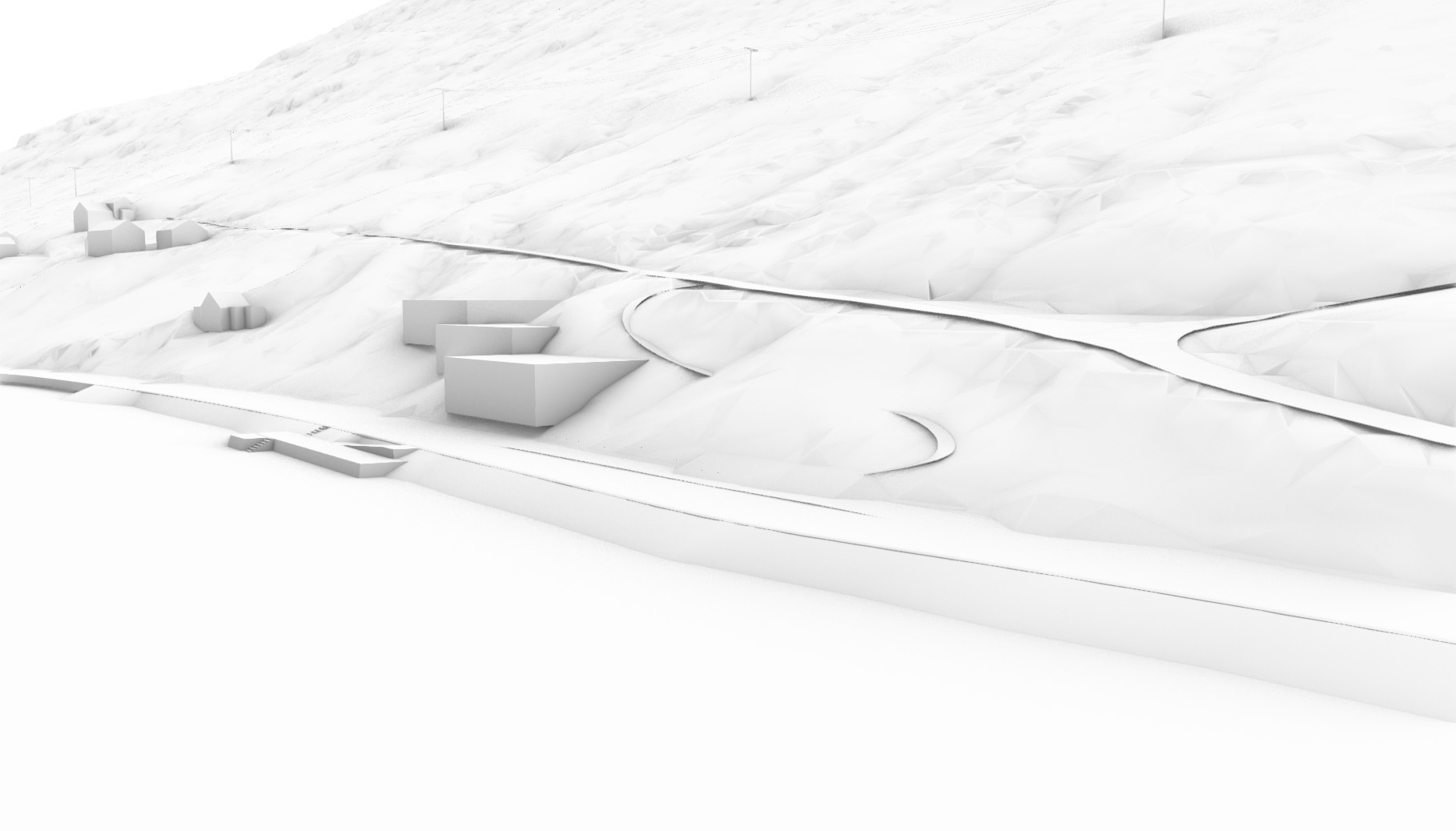






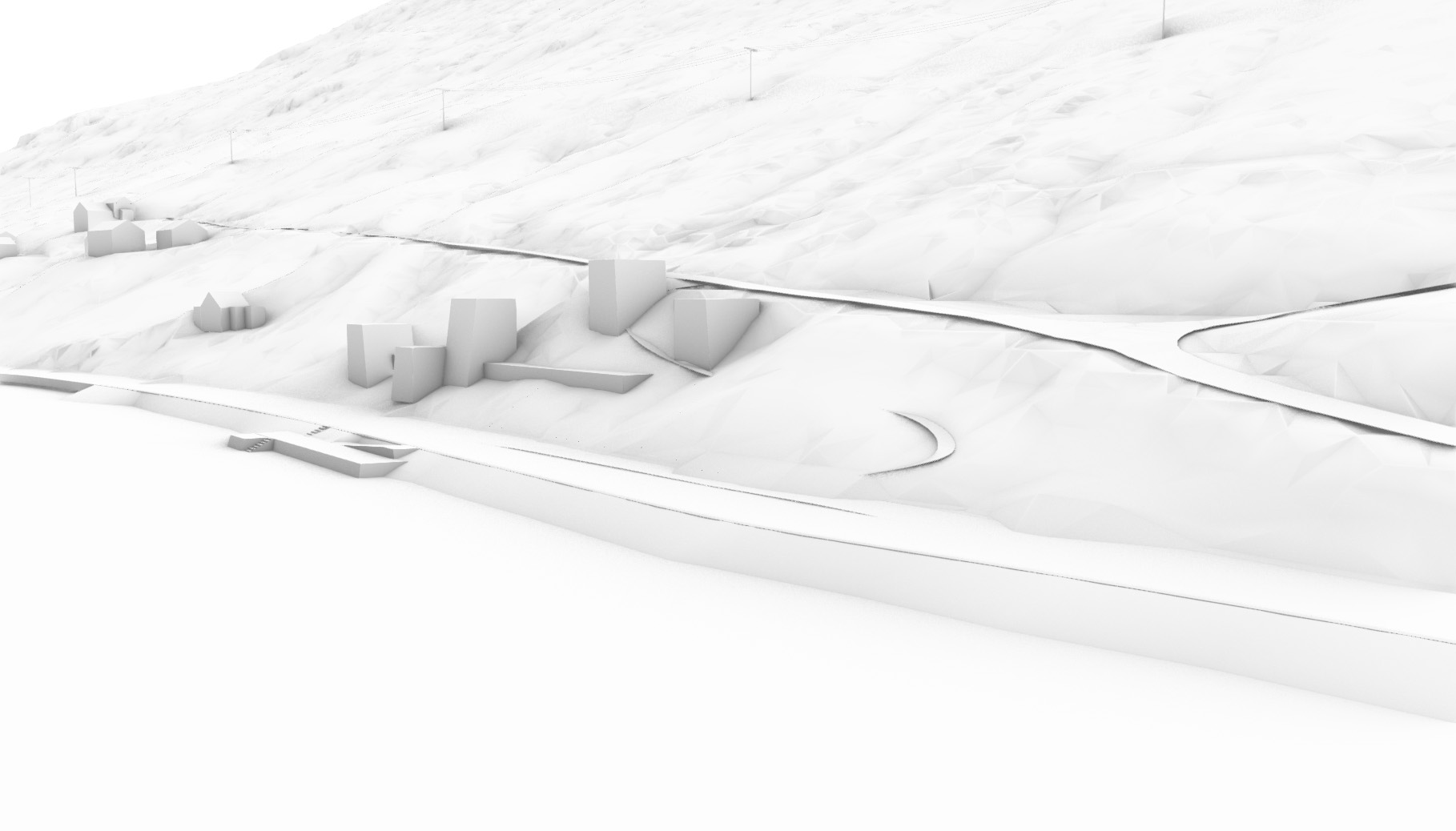




Plan diagram – cafe exposed to the open landscape, exhibition areas dug inside the landscape

Visitor experience – short route
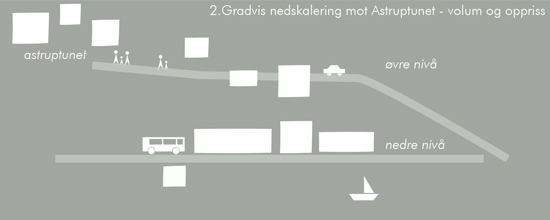
Volume – gradually reduced in scale from entrance of the visitor centre to the Astruptun

Visitor experience – long route


Plan lower level facing the lake

Plan upper level
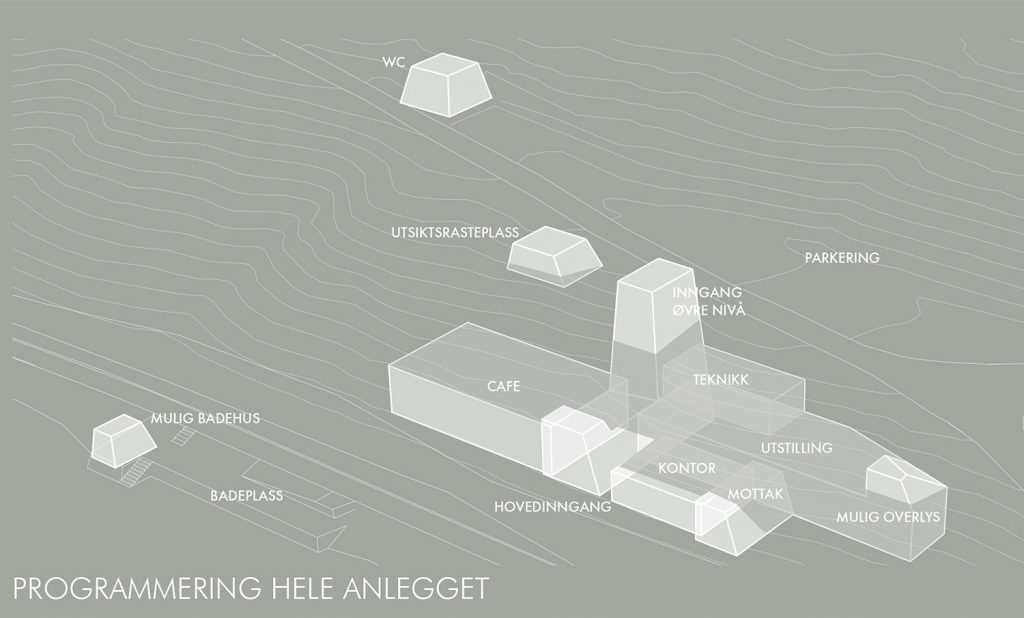
Programmatic distribution
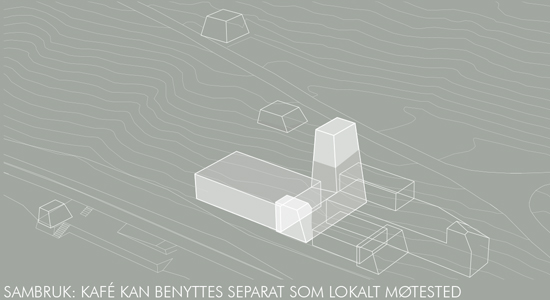
Cafe can operate independently as a local meeting place

Possible to expand the visitor centre at a later stage if needed

Functions available to the public regardless of opening hours

Section A – Exhibition underground; protected and climatically stable – inward looking experience
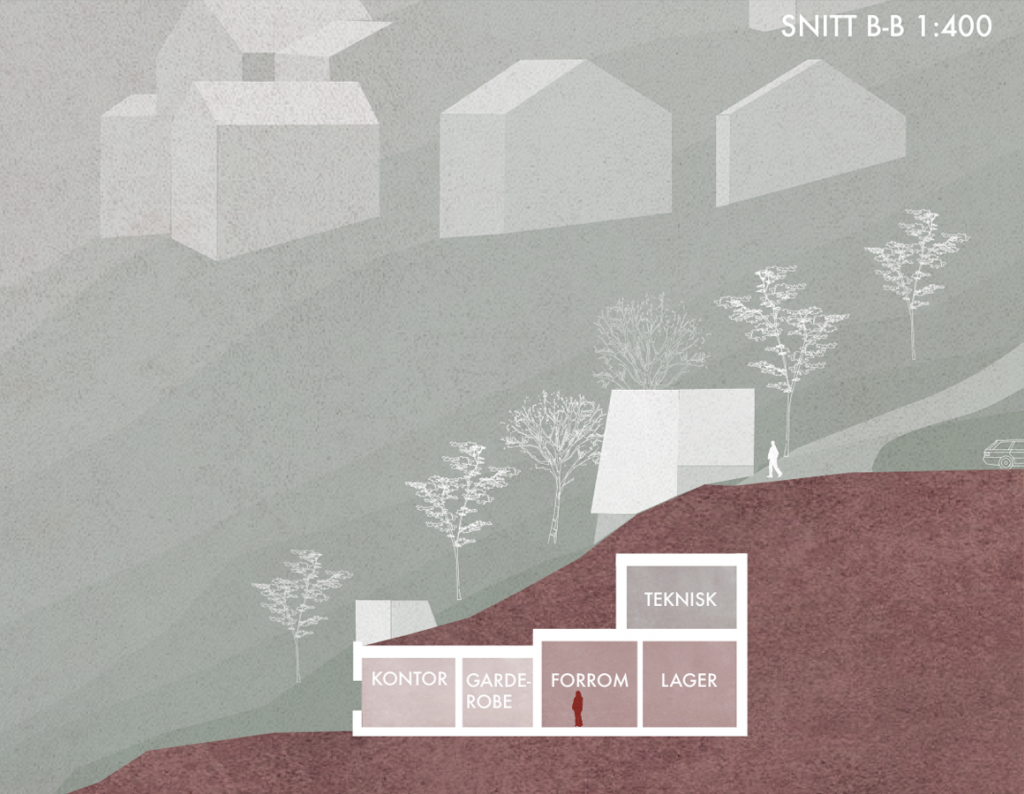
Section B – Offices and back of house

Section C – Entrance and connection to upper level
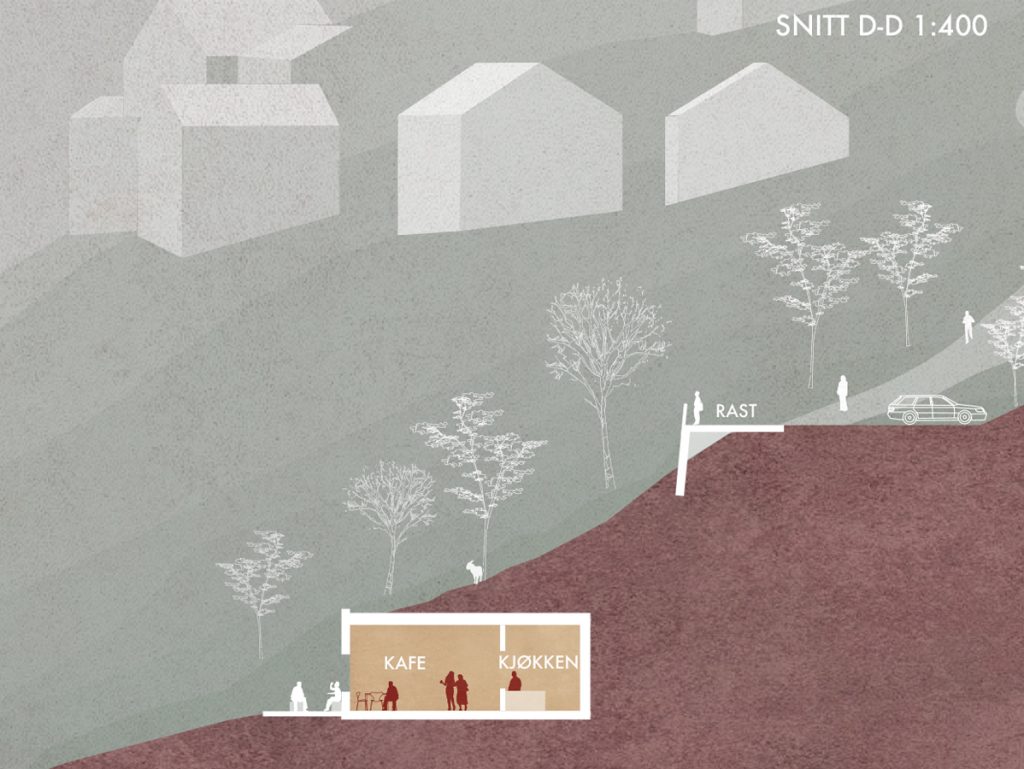
Section D – Cafe with panoramic view of the lake, public rest area on upper level