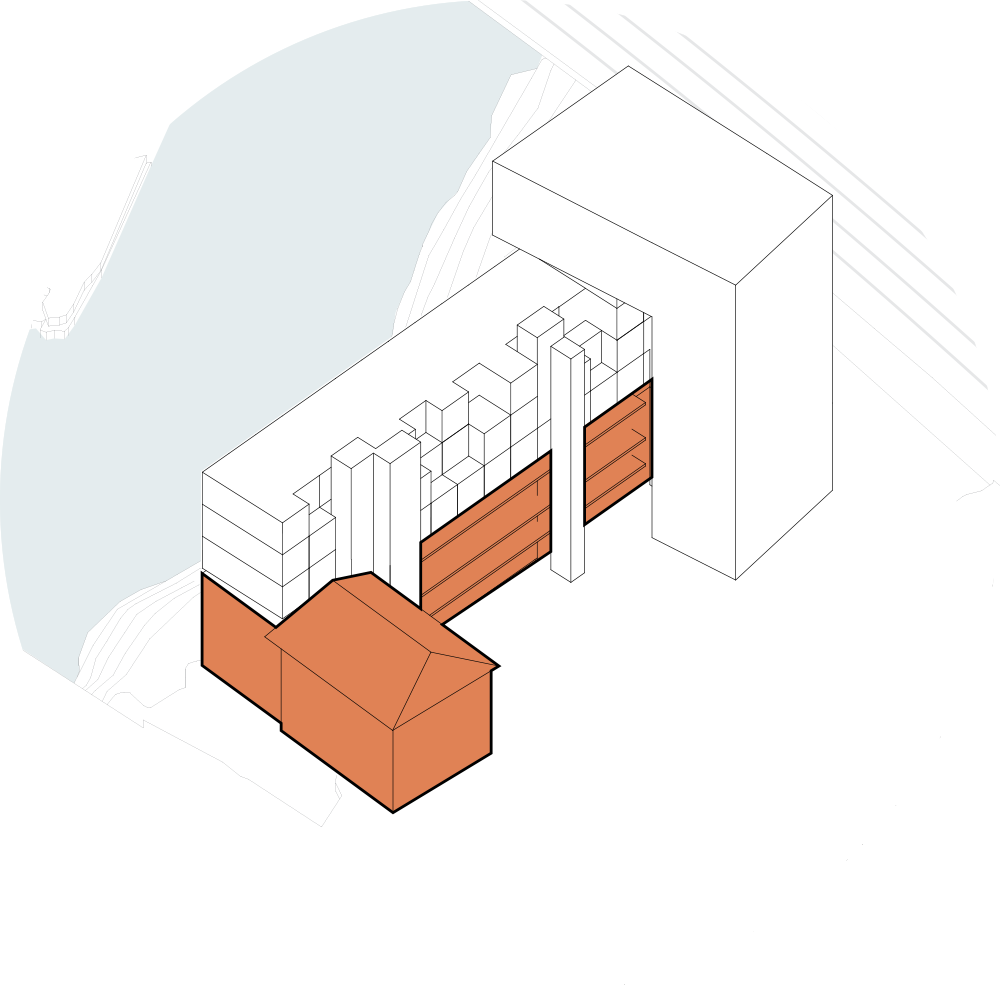INDUSTRIAL ONFILL
FACTSHEET
PLACE: Sandvika, Norway
AREA: 8.400 m2
YEAR: 2023
CLIENT: Fredensborg Bolig
TYPE: Housing with commercial program
STATUS: Invited competition, proposal
TEAM: Audun Hellemo/Kristin Hilde
RATING
SCALE (small>large)
STATUS (idea>built)
COMMERCIAL ($>$$$)
Proposal to transform an existing industrial building into a new urban destination with public program, a new public space, and sustainable high-quality housing. By establishing a new external infrastructure, the former factory building and a new light-weight onfill building in wood are connected to provide apartments that relate to both the natural qualities facing the river as well as the social side facing the new public space in the sun. Prefabricated massive wood modules follow the same structural grid of the old factory, creating a formal and visual link between the old and the new.




The existing building and the site has strict limitations for development on each side: distance to the river and to the railway creates a in effect a small site with seemingly limited potential.

Existing situation

Keep noise out = a new courtyard is created

New infrastructure serves from the courtyard

Double aspect apartments benefit from the qualities on both sides

Onfill established over the exisiting factory building

Apartments relate to the life on ground

Roof garden with common amenities

A tower relates to the long distance views


Site plan – the new projects is linked to the structure of public spaces that link the new development areas to the city centre.

New housing in the existing factory building


Dual aspect onfill housing in massive wood


Tower apartments with view across Sandvika


The new onfill apartments create both a social side sheltered from noise as well as views towards the river and the greenery

A common roof terrace connected to common facilities provide unique views and a social life style for the inhabitants


Section – the new public space between the old and the new buildings

The new onfill follows the structural logic of the existing building below, while providing new material and experiential qualities.