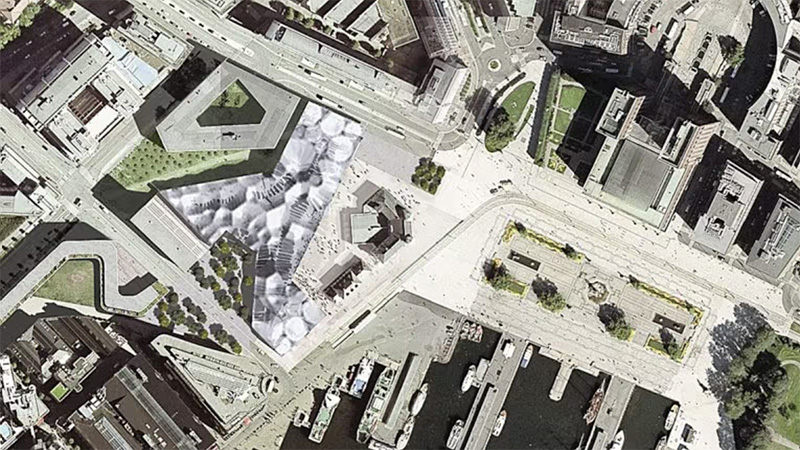TREKANTTOMTA
FACTSHEET
PLACE: Oslo, Norway
AREA: 24.000 m2
YEAR: 2021
CLIENT: Ferd Eiendom/Vedal AS
TYPE: Feasibility study
STATUS: Completed
TEAM: Audun Hellemo/Kristin Hilde, G:Ni Arkitektur/Gina Nilsen
RATING
SCALE (small>large)
STATUS (idea>built)
COMMERCIAL ($>$$$)
Feasibility study for the empty site next to the new National Museum in city centre of Oslo. The client wanted to assess the possibilities within the current zoning plan and explore the potential in this, before embarking on a long, new zoning process. The current zoning plan is the last remains of the abandoned proposal for the Deichman Library at Vestbanen by OMA/Rem Koolhaas and Space Group; and its characteristic snake shaped plan seems oddly out of place with the new National Museum just completed next door. The study looks at various arguments to keep certain intentions in the existing plan, while optimizing the volume for a new formal condition, thus reducing the need to re-zone the area. Following the study, the client decided to start a process of re-zoning based on a new competition proposal by Oslo Works and HZA.



Chronicle of the process – from vision (competition proposal) to proposal (zoning plan) to relic (unrealized left-over)



Exploring the snake: Alternatives for keeping the shape given new structural circumstances.
None of the alternatives provide a viable alternative for such a central location.



Alternative 1A: Horizontal mix office+housing
Alternative 1B: Only housing
Alternative 2: Vertical mix office+housing



Alternatives based on the heights and programmatic distribution of the current zoning plan, but with a «reconfigured» snake